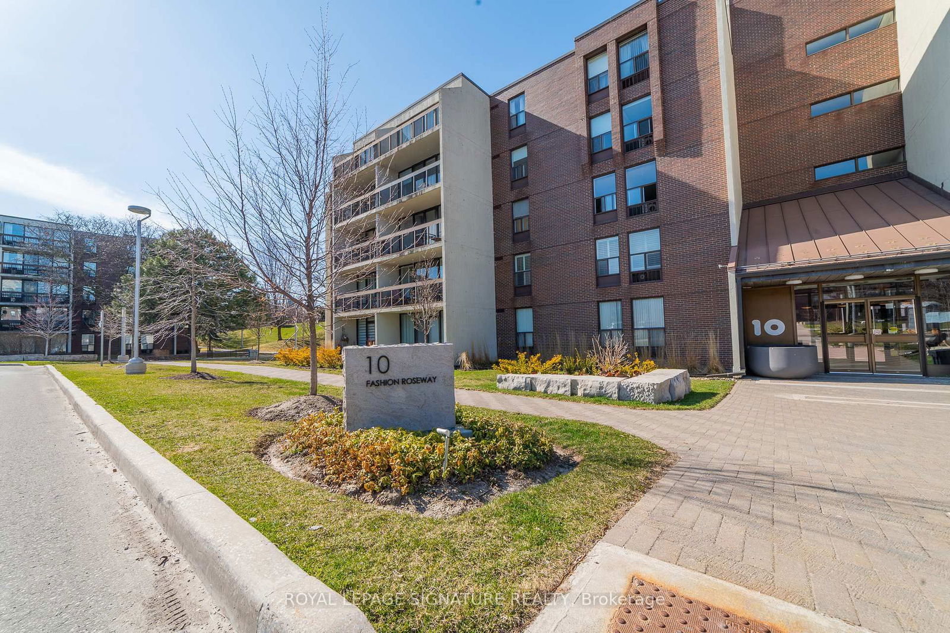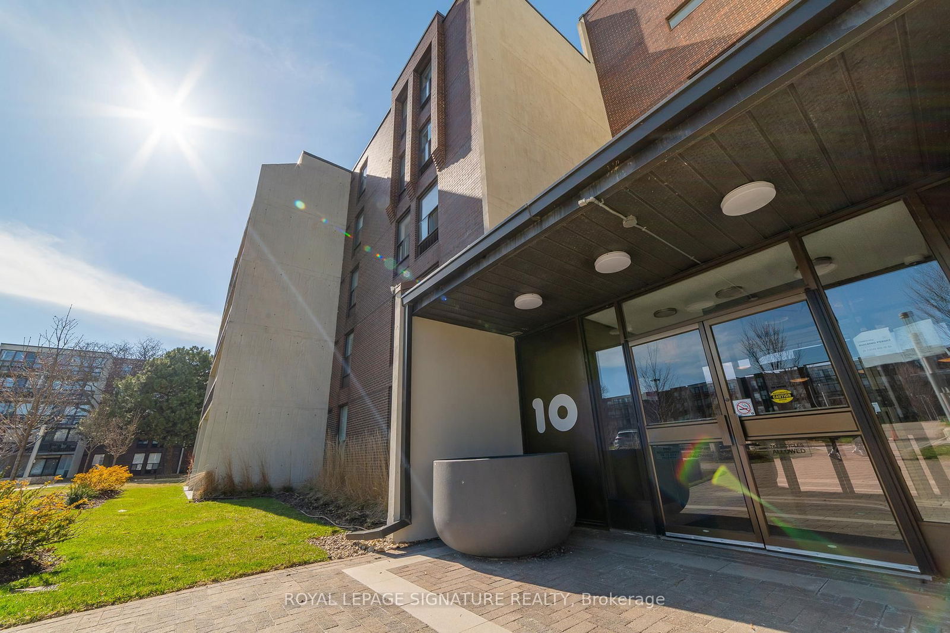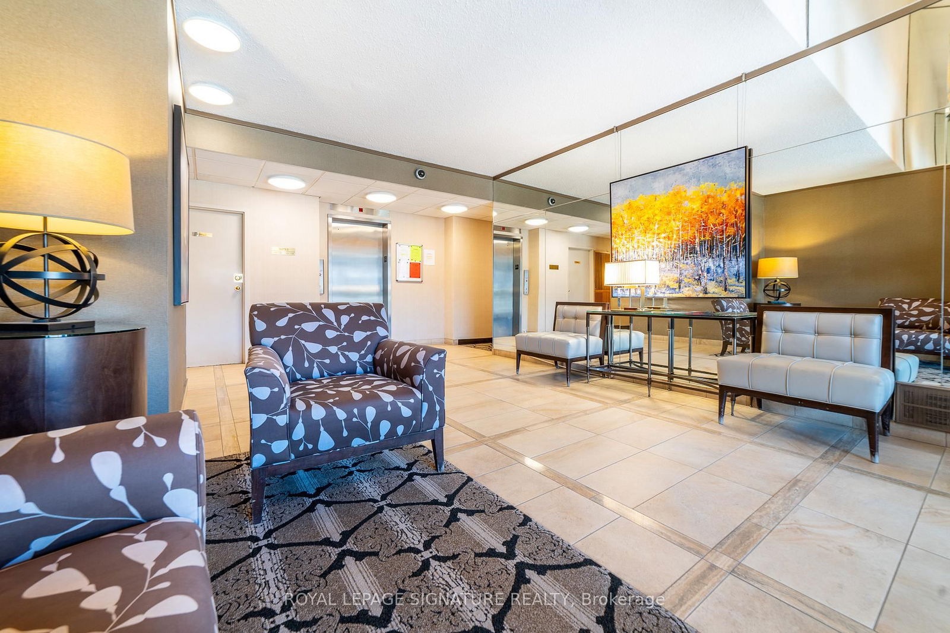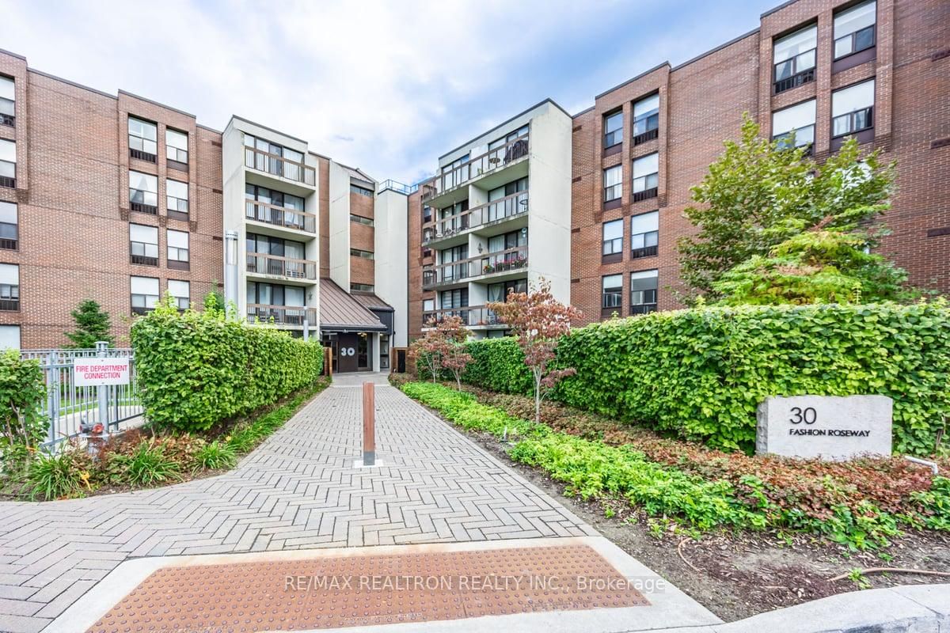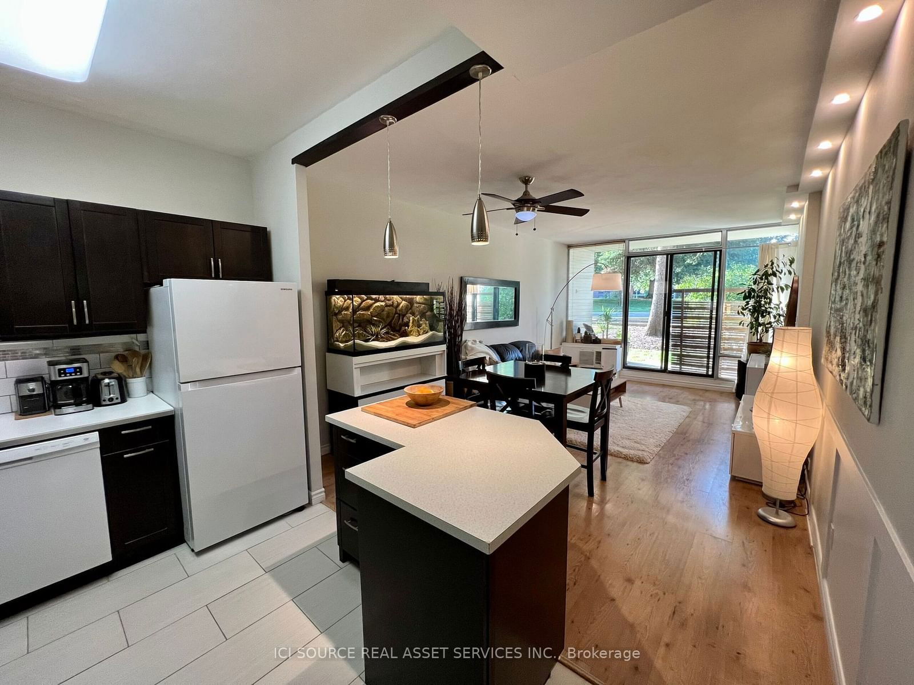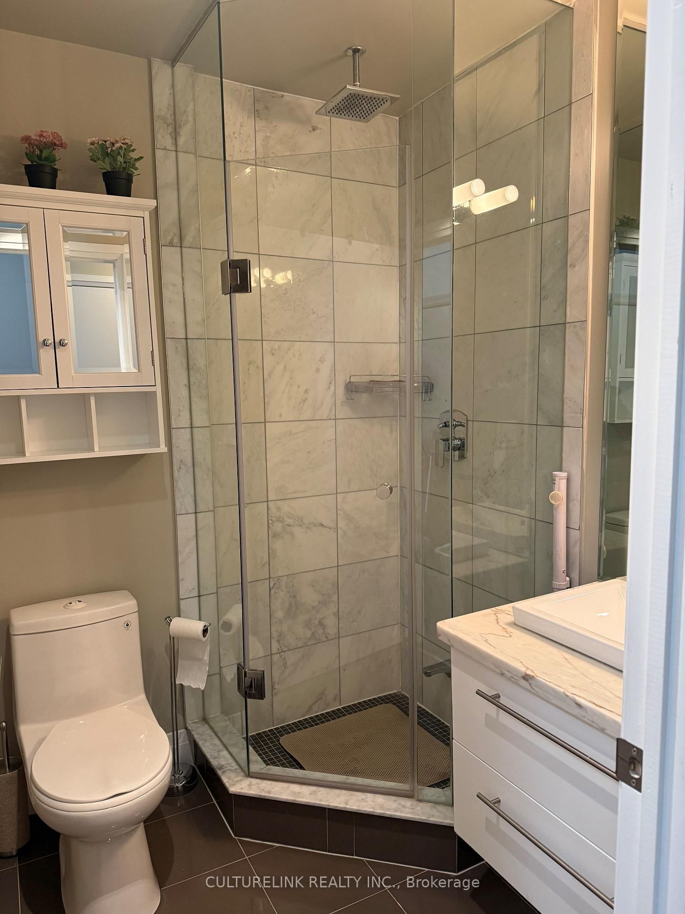Overview
-
Property Type
Condo Apt, Apartment
-
Bedrooms
2
-
Bathrooms
2
-
Square Feet
900-999
-
Exposure
South
-
Total Parking
1 Underground Garage
-
Maintenance
$963
-
Taxes
$2,510.67 (2024)
-
Balcony
Open
Property description for 406-10 Fashion Roseway Way, Toronto, Willowdale East, M2N 6B6
Estimated price
Local Real Estate Price Trends
Active listings
Average Selling Price of a Condo Apt
April 2025
$689,872
Last 3 Months
$671,772
Last 12 Months
$705,838
April 2024
$785,498
Last 3 Months LY
$782,826
Last 12 Months LY
$758,532
Change
Change
Change
Historical Average Selling Price of a Condo Apt in Willowdale East
Average Selling Price
3 years ago
$793,595
Average Selling Price
5 years ago
$647,454
Average Selling Price
10 years ago
$437,558
Change
Change
Change
Number of Condo Apt Sold
April 2025
36
Last 3 Months
38
Last 12 Months
41
April 2024
57
Last 3 Months LY
51
Last 12 Months LY
46
Change
Change
Change
How many days Condo Apt takes to sell (DOM)
April 2025
29
Last 3 Months
28
Last 12 Months
30
April 2024
24
Last 3 Months LY
26
Last 12 Months LY
26
Change
Change
Change
Average Selling price
Inventory Graph
Mortgage Calculator
This data is for informational purposes only.
|
Mortgage Payment per month |
|
|
Principal Amount |
Interest |
|
Total Payable |
Amortization |
Closing Cost Calculator
This data is for informational purposes only.
* A down payment of less than 20% is permitted only for first-time home buyers purchasing their principal residence. The minimum down payment required is 5% for the portion of the purchase price up to $500,000, and 10% for the portion between $500,000 and $1,500,000. For properties priced over $1,500,000, a minimum down payment of 20% is required.

